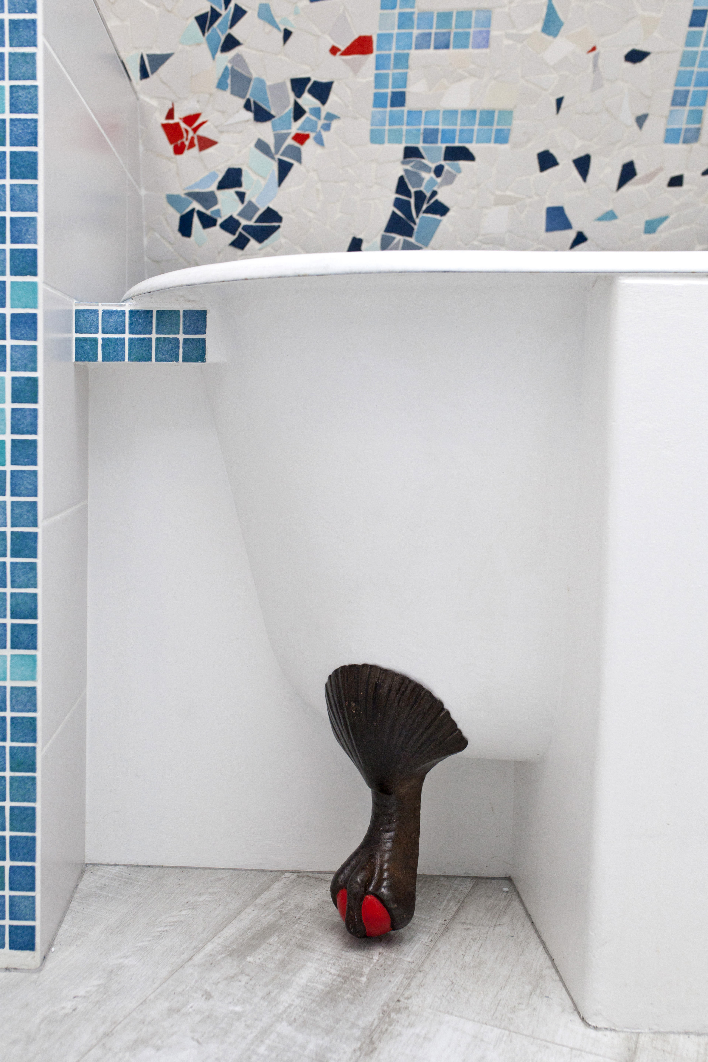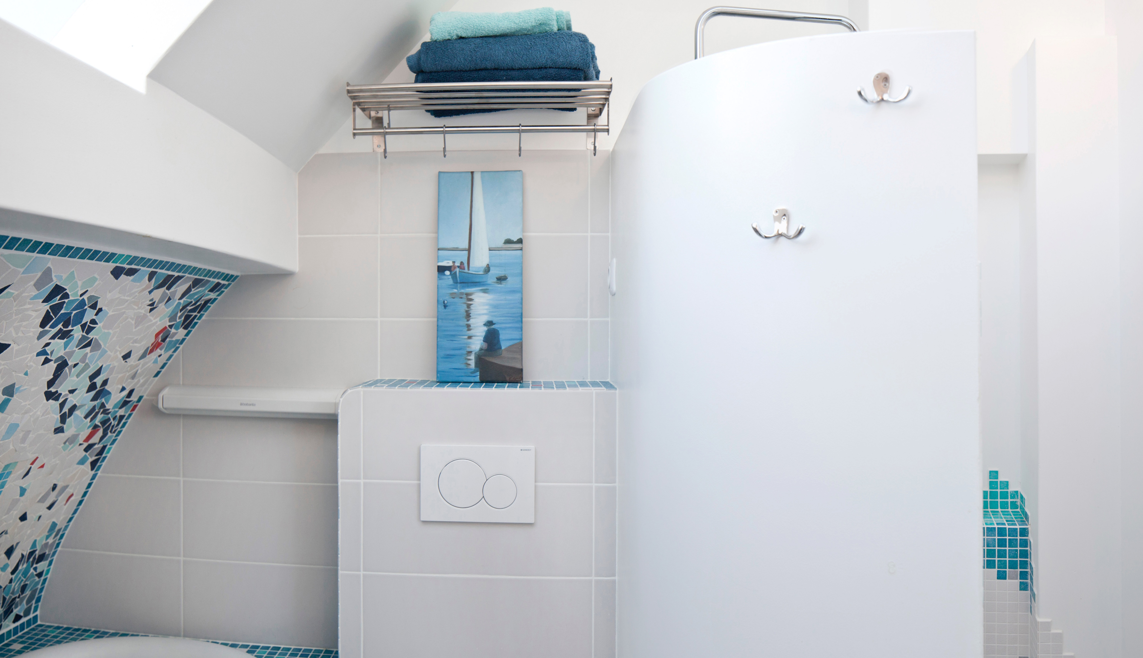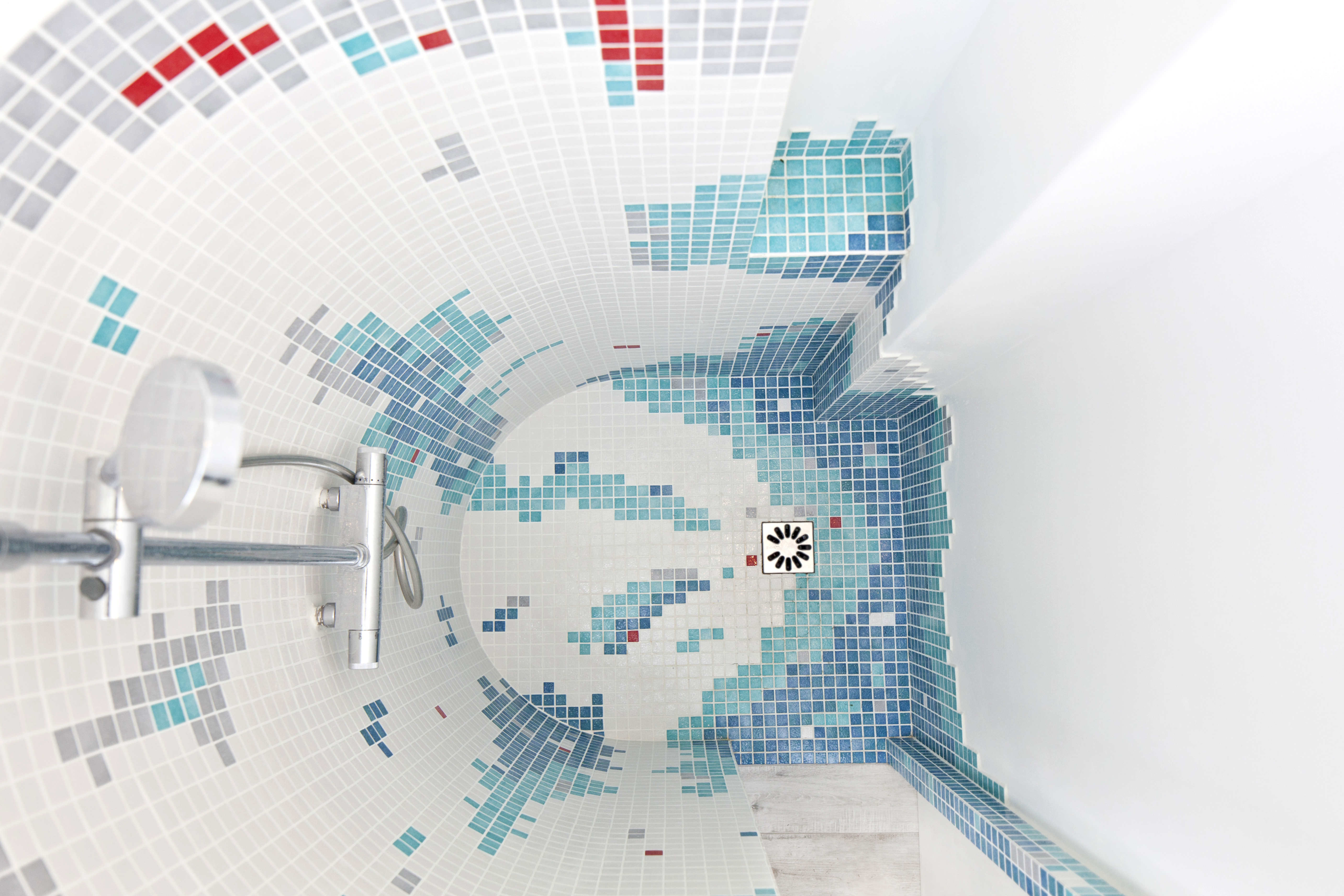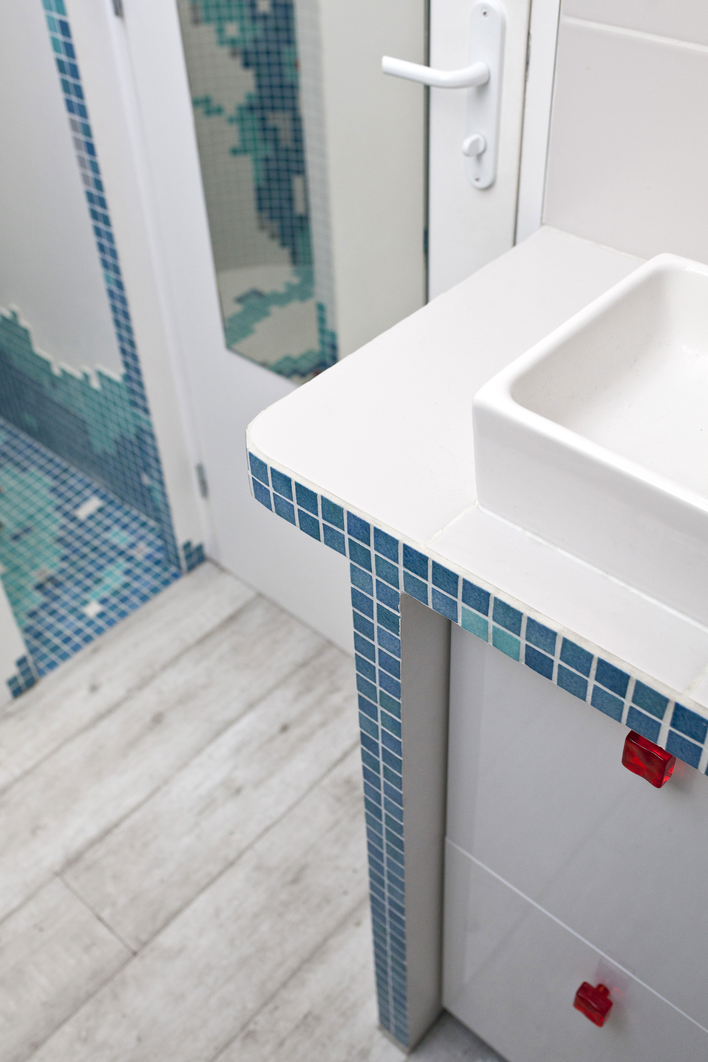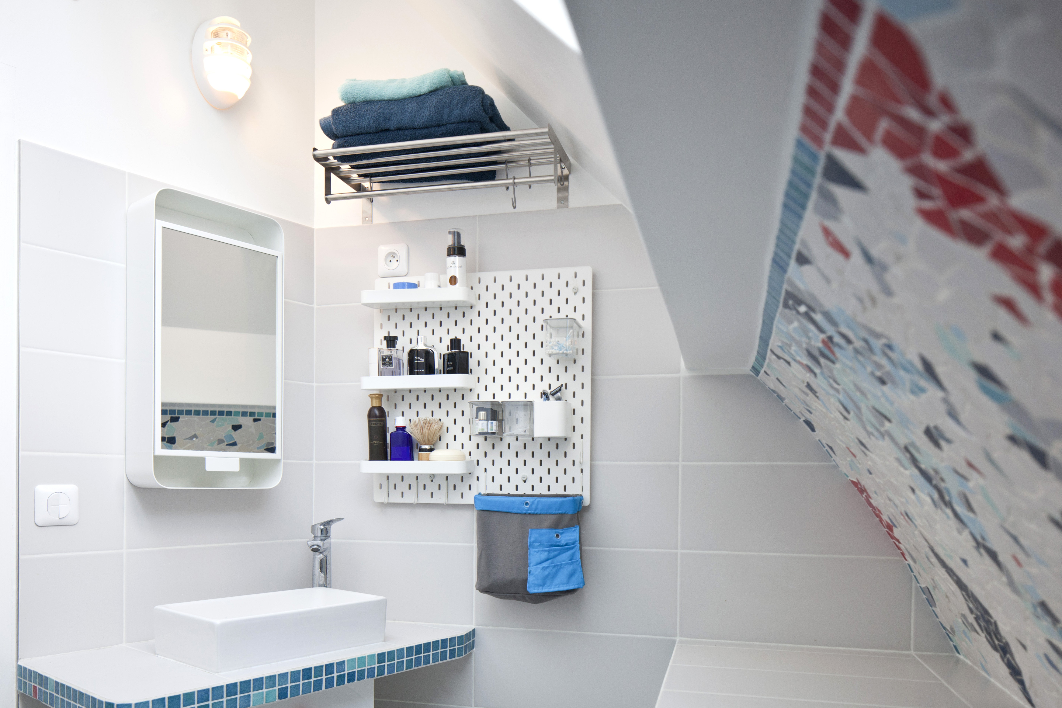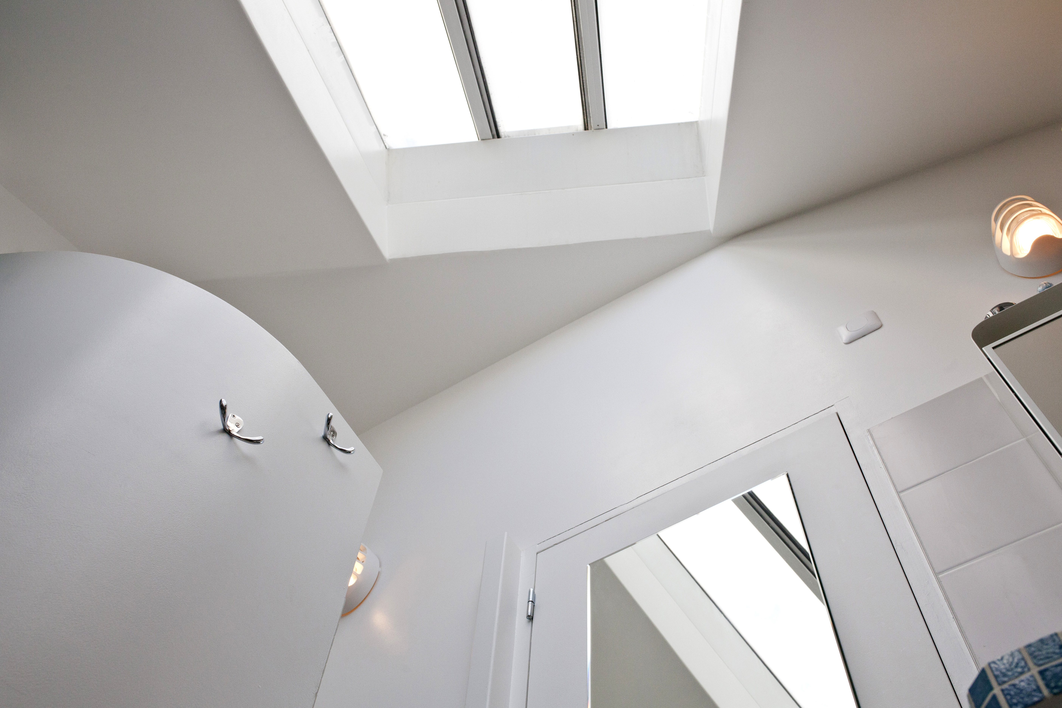Bathroom for writers, curators, and twin bath takers.
Place Pereirre, Paris.
Project: bathroom of 6m2 under a curved, concrete, mansard roof. Entire demolition of existing bathroom, including the raised floor slab, the corridor wall, restoration of the ceilings and roof light surround, the complete renewal of plumbing, drainage, and electrical services, design, construction and finishing of the new bathroom, plus the refurbishment of the adjacent corridor.
Brief: To reuse the existing cast iron bathtub, preserve the existing broken-mosaic wall created by the client, provide a separate floor level shower, washbasin, wc, washing machine, associated necessary storage, space heater, and warm to the touch non rainforest flooring, all in a limiting volume of constrained headroom.
Response: The chosen aesthetic dictated and inspired by the existing mosaic of the client is extended more formally with further mosaic and a complimentary larger format tiled counterpoint, E A U provides a centre line, the double round-end of the bath, the curve of the concrete mansard, and the need to move un-aggressed upon a tiny floor, provides the curve that orientates the plan and the detail. The theme of kelp adrift in the suspension of water, generates the decoration of the shower enclosure. The white of the wall and the colours of the tiles with the abundant daylight from above, place you outdoors. With the night, in the womb of the warm water, in the company of your partner, under the curve of the colours at play, ‘apparently’ there is rest and delight.
Place Pereirre, Paris.
Project: bathroom of 6m2 under a curved, concrete, mansard roof. Entire demolition of existing bathroom, including the raised floor slab, the corridor wall, restoration of the ceilings and roof light surround, the complete renewal of plumbing, drainage, and electrical services, design, construction and finishing of the new bathroom, plus the refurbishment of the adjacent corridor.
Brief: To reuse the existing cast iron bathtub, preserve the existing broken-mosaic wall created by the client, provide a separate floor level shower, washbasin, wc, washing machine, associated necessary storage, space heater, and warm to the touch non rainforest flooring, all in a limiting volume of constrained headroom.
Response: The chosen aesthetic dictated and inspired by the existing mosaic of the client is extended more formally with further mosaic and a complimentary larger format tiled counterpoint, E A U provides a centre line, the double round-end of the bath, the curve of the concrete mansard, and the need to move un-aggressed upon a tiny floor, provides the curve that orientates the plan and the detail. The theme of kelp adrift in the suspension of water, generates the decoration of the shower enclosure. The white of the wall and the colours of the tiles with the abundant daylight from above, place you outdoors. With the night, in the womb of the warm water, in the company of your partner, under the curve of the colours at play, ‘apparently’ there is rest and delight.


