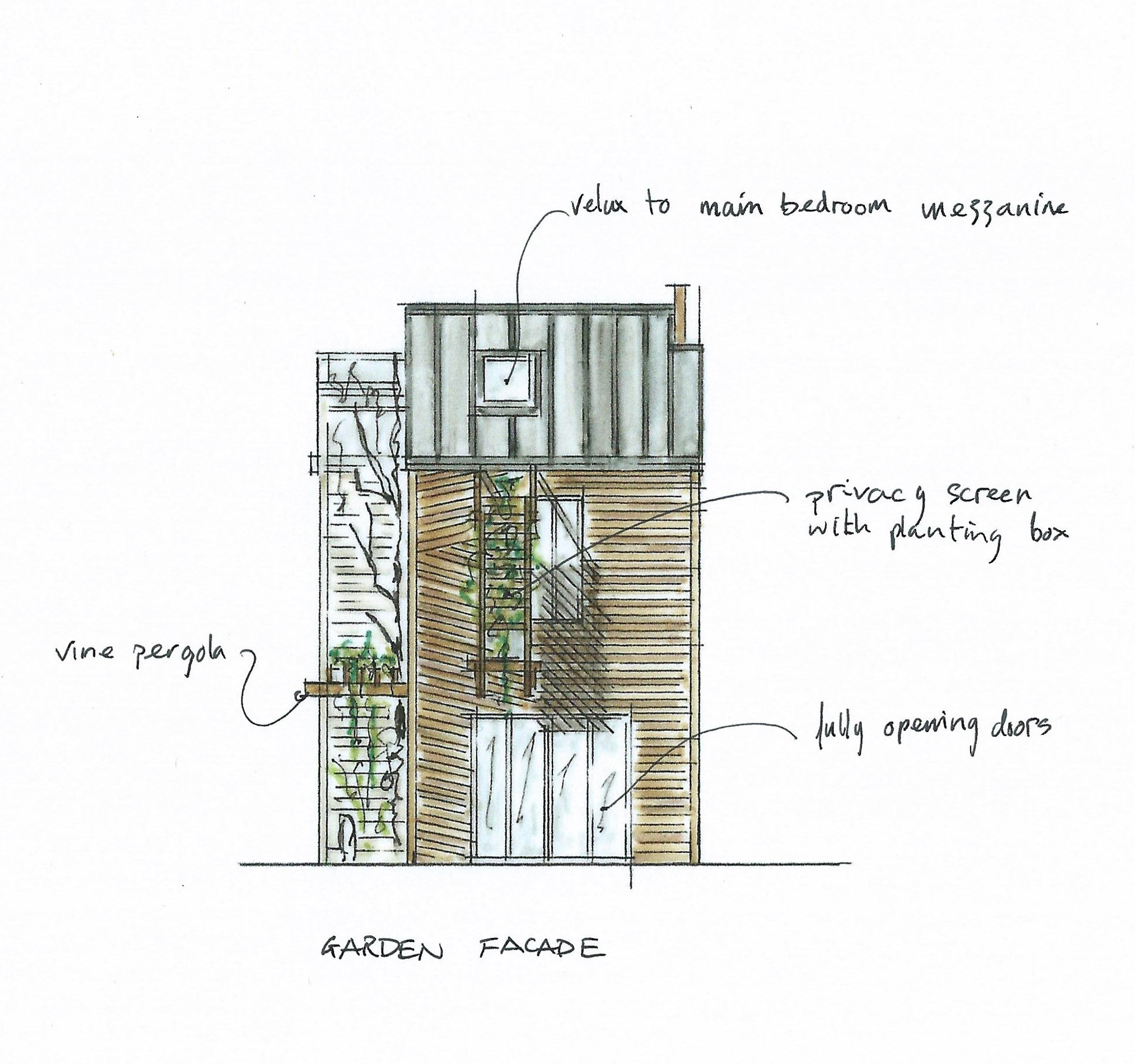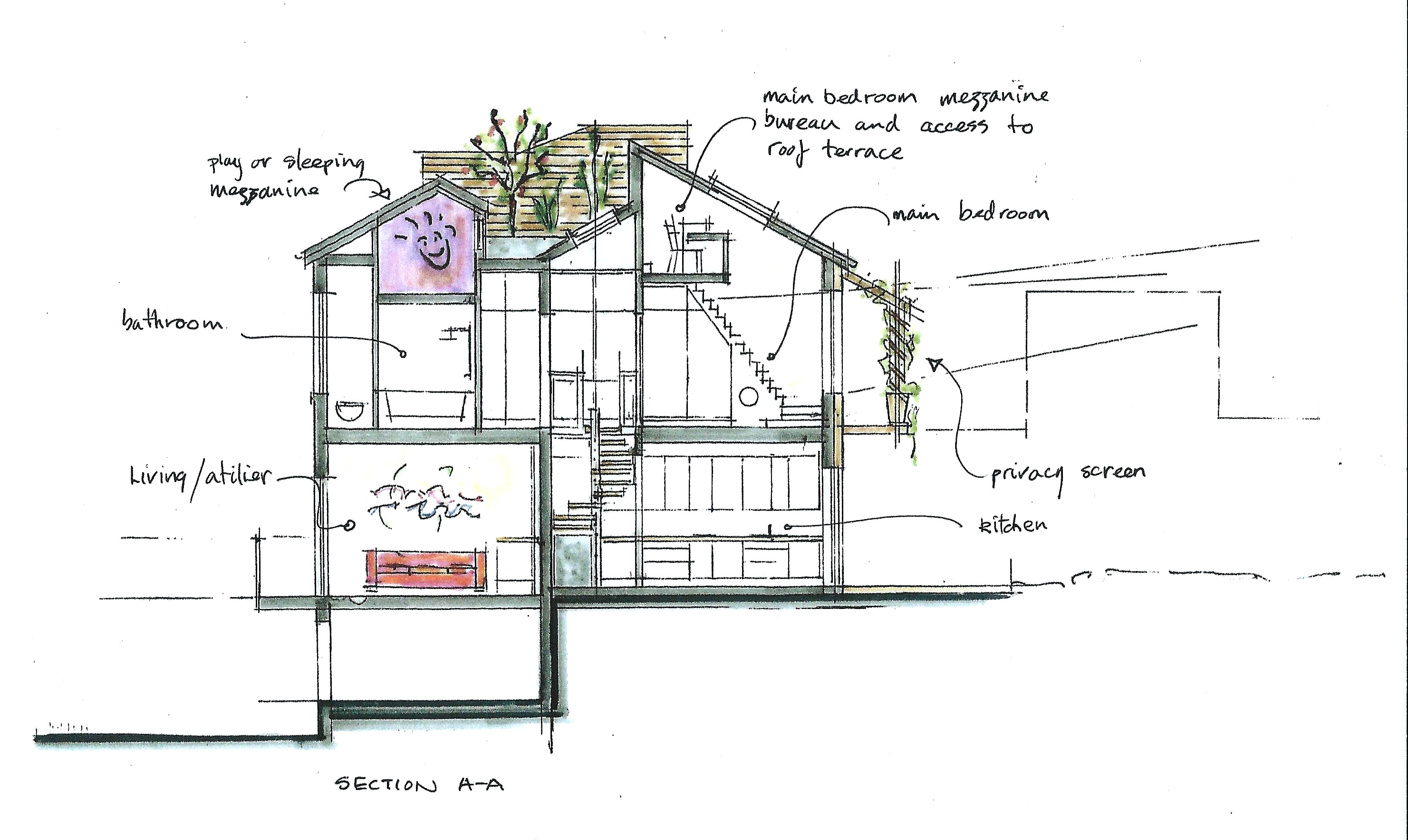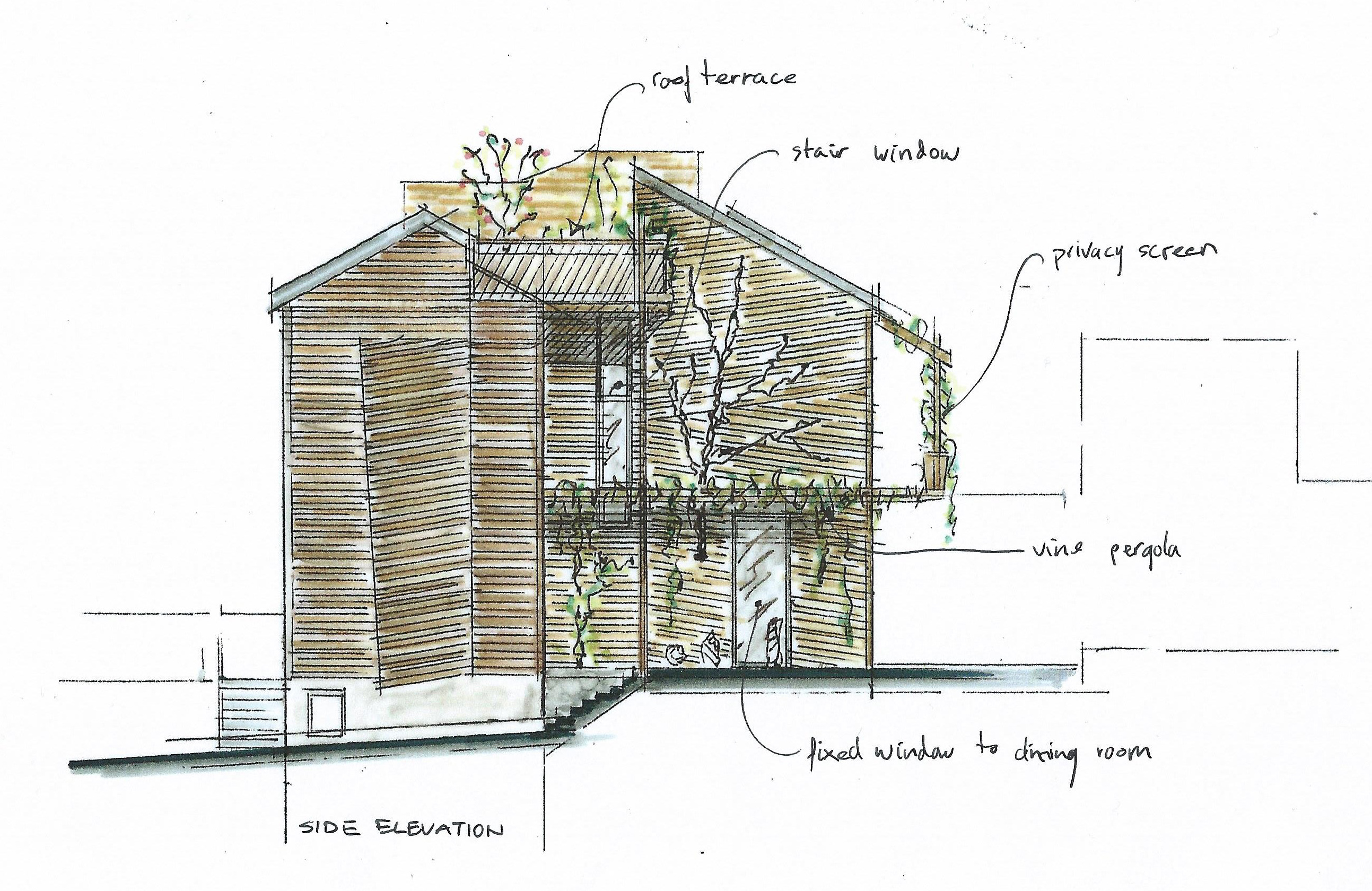A family home for an actor and a dancer. Montreuil, France.
Project: The partial demolition, restructuring, reroofing, and extending of a 1950s, 74m2 three storey house, with a street level ‘cellar’ and a raised ground floor, to create a 145m2 family home on four levels, with a garden roof terrace.
Brief: To provide a complete liaison between house and garden, a family room with a wood burning stove, a kitchen and dining space as the heart of the home, with a table to seat up to twenty people, a yoga space, an artist’s studio, an office, two bedrooms, a family bathroom, and a guest space. To re-use and incorporate into the project design, the materials recuperated from the demolition.
Response: To create a dance of space and materials in which to live, perform, and play. A plan and section of multiple games and movement, perspectives and surprise, as much an art piece in itself as it is a home, the recuperated materials were used to a maximum, generating the evolution and enrichment of the design, the terracotta roof tiles were used as ‘bricks’ to form a central structural ‘ruin’, roof timbers were used to form bridges, staircase and walls. The cellar became a guest studio, the new main entrance leads in three directions, the glazed wall to the garden can hide invisibly forming one plateau of the principal space to the terrace to the rising garden. A great laminated beam traverses the space to pierce the outside wall, the cedar-board, cladding the exterior of the timber structure, also covers the surfaces of the ‘cube’ room suspended indoors - the main bedroom with double height space, glazed boxes piercing walls to frame views, a staircase and mezzanine leading to the artist’s studio and secret garden roof terrace, in turn liaising with the mezzanine of the second bedroom, privacy and treetops views to Paris beyond.
Project: The partial demolition, restructuring, reroofing, and extending of a 1950s, 74m2 three storey house, with a street level ‘cellar’ and a raised ground floor, to create a 145m2 family home on four levels, with a garden roof terrace.
Brief: To provide a complete liaison between house and garden, a family room with a wood burning stove, a kitchen and dining space as the heart of the home, with a table to seat up to twenty people, a yoga space, an artist’s studio, an office, two bedrooms, a family bathroom, and a guest space. To re-use and incorporate into the project design, the materials recuperated from the demolition.
Response: To create a dance of space and materials in which to live, perform, and play. A plan and section of multiple games and movement, perspectives and surprise, as much an art piece in itself as it is a home, the recuperated materials were used to a maximum, generating the evolution and enrichment of the design, the terracotta roof tiles were used as ‘bricks’ to form a central structural ‘ruin’, roof timbers were used to form bridges, staircase and walls. The cellar became a guest studio, the new main entrance leads in three directions, the glazed wall to the garden can hide invisibly forming one plateau of the principal space to the terrace to the rising garden. A great laminated beam traverses the space to pierce the outside wall, the cedar-board, cladding the exterior of the timber structure, also covers the surfaces of the ‘cube’ room suspended indoors - the main bedroom with double height space, glazed boxes piercing walls to frame views, a staircase and mezzanine leading to the artist’s studio and secret garden roof terrace, in turn liaising with the mezzanine of the second bedroom, privacy and treetops views to Paris beyond.


