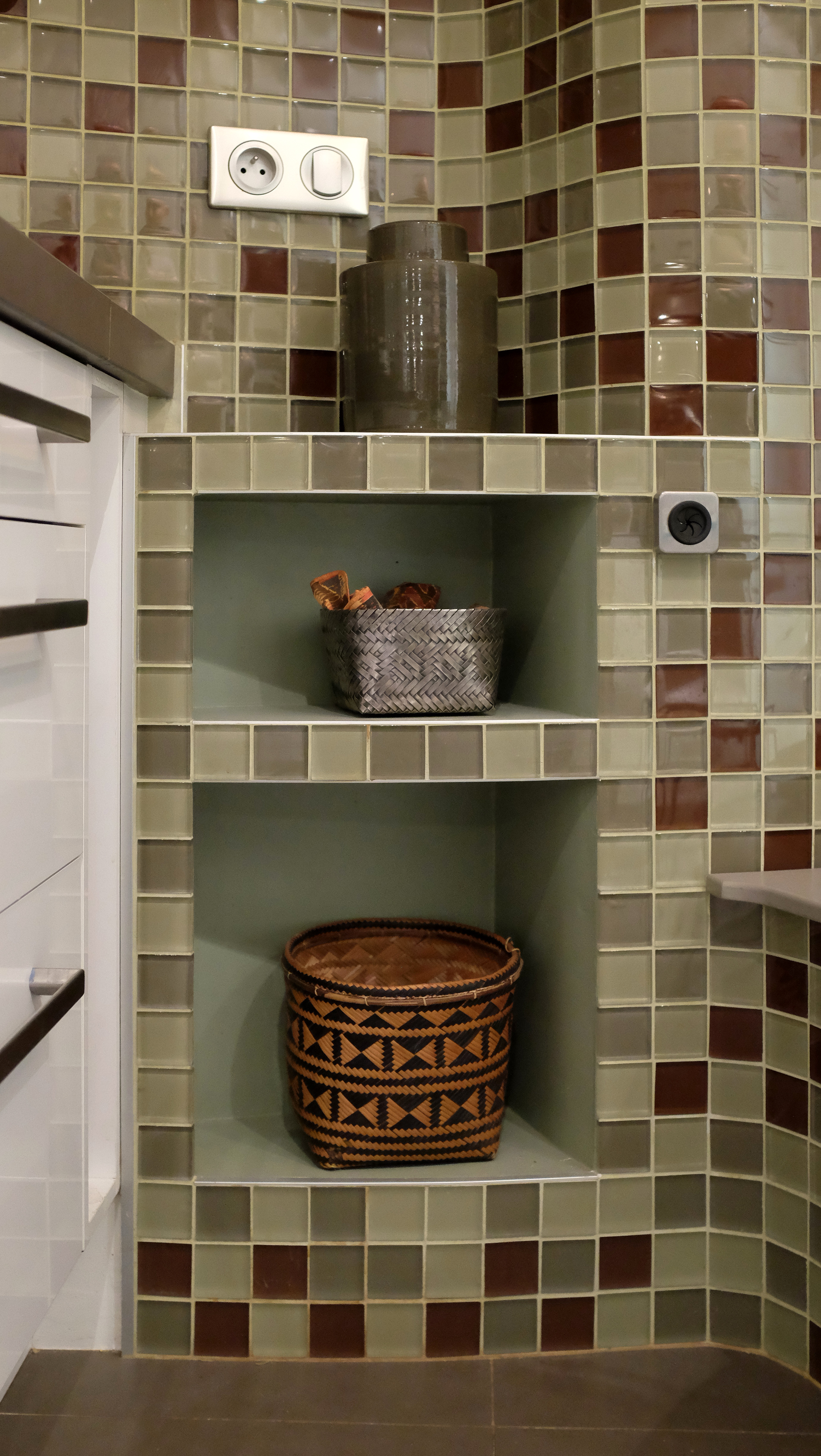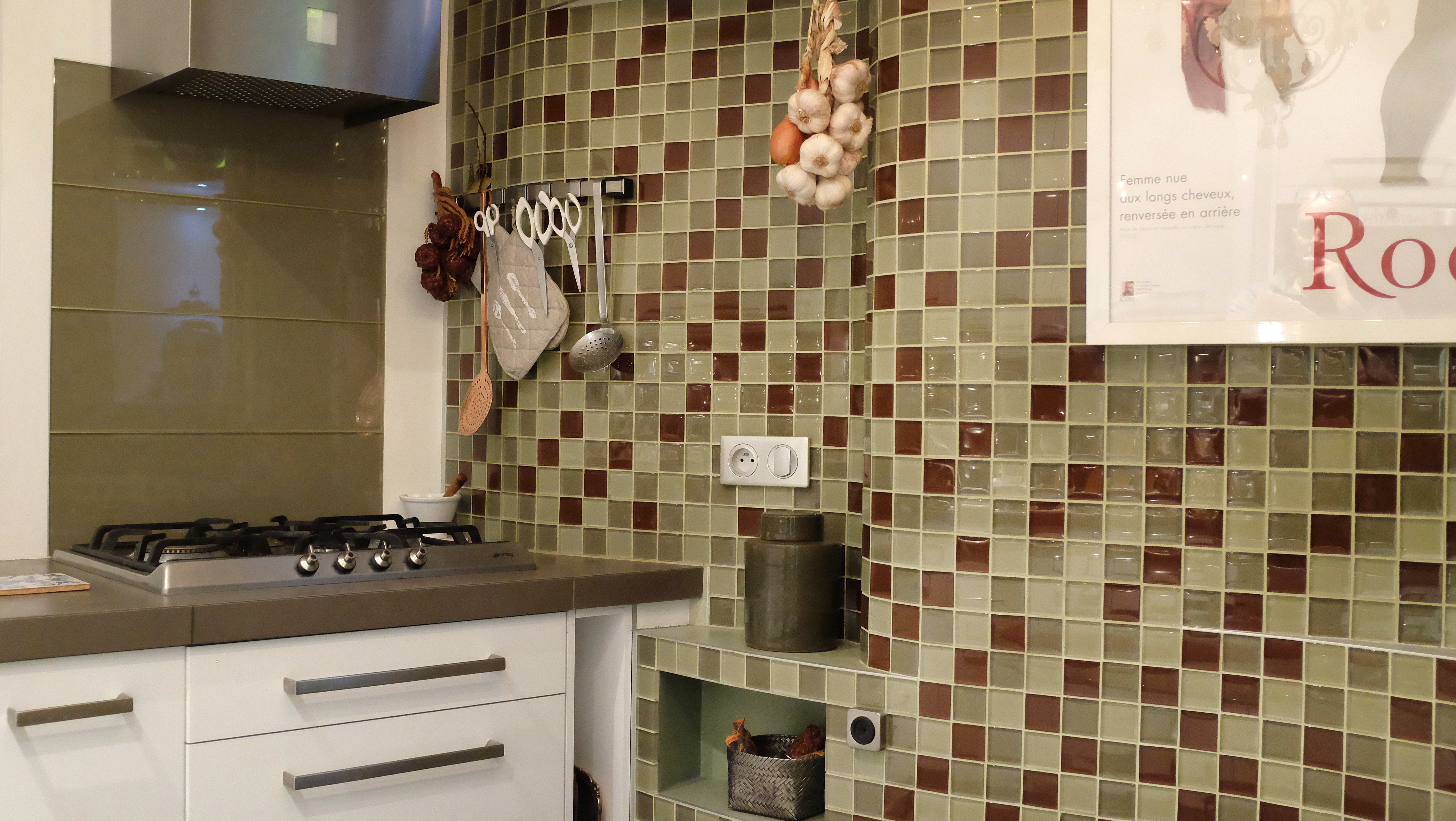A kitchen for a curator and dining for two.
Les invalides, Paris.
Project: Kitchen of 11m2. Entire demolition of kitchen and dining structure, complete renewal of all services, design and installation of a new kitchen and construction of a dining area with integral storage.
Brief: Clean, bright, spacious, functional, tiled surfaces, a ceramic sink, the incorporation of a particular chandelier, and planting beyond the window.
Response: ‘A blank canvas’ entrance wall at the end of a long corridor for a hung painting or placed sculpture, the mass of the tall units as the corner is turned, the openness of the lower units in the main area, an extended work surface into the window niche, the replacement and enlargement of the window down to the level of the worktop, with the installation of a large planting box extending the surface of the worktop beyond the window, the construction of a curved bench into an acute corner housing storage compartments, concentric to a circular glass table, with further curves and illuminated niches smoothing the angles of the walls, the whole covered with a flow of large glass mosaic tiles of three colours arranged with directional patterns, colours responding to the greens and browns of the glass fruit hung upon a green bronze chandelier.
Les invalides, Paris.
Project: Kitchen of 11m2. Entire demolition of kitchen and dining structure, complete renewal of all services, design and installation of a new kitchen and construction of a dining area with integral storage.
Brief: Clean, bright, spacious, functional, tiled surfaces, a ceramic sink, the incorporation of a particular chandelier, and planting beyond the window.
Response: ‘A blank canvas’ entrance wall at the end of a long corridor for a hung painting or placed sculpture, the mass of the tall units as the corner is turned, the openness of the lower units in the main area, an extended work surface into the window niche, the replacement and enlargement of the window down to the level of the worktop, with the installation of a large planting box extending the surface of the worktop beyond the window, the construction of a curved bench into an acute corner housing storage compartments, concentric to a circular glass table, with further curves and illuminated niches smoothing the angles of the walls, the whole covered with a flow of large glass mosaic tiles of three colours arranged with directional patterns, colours responding to the greens and browns of the glass fruit hung upon a green bronze chandelier.







